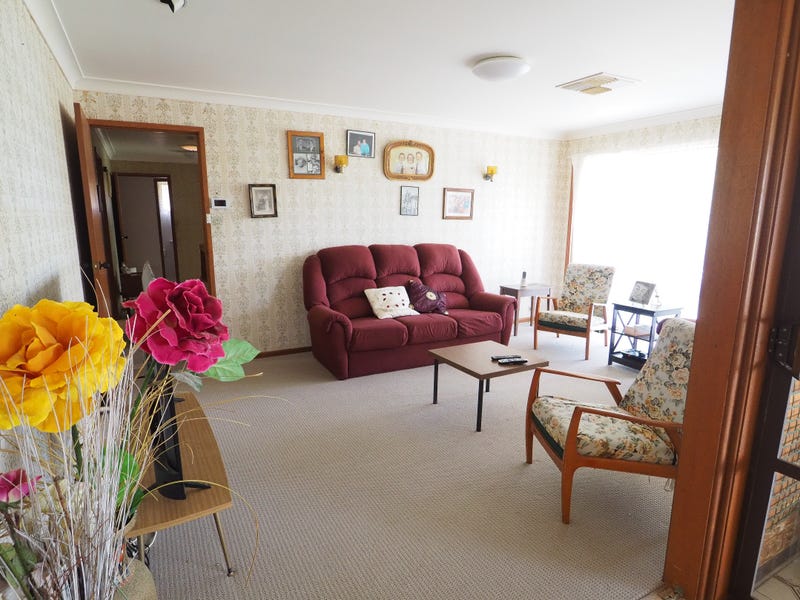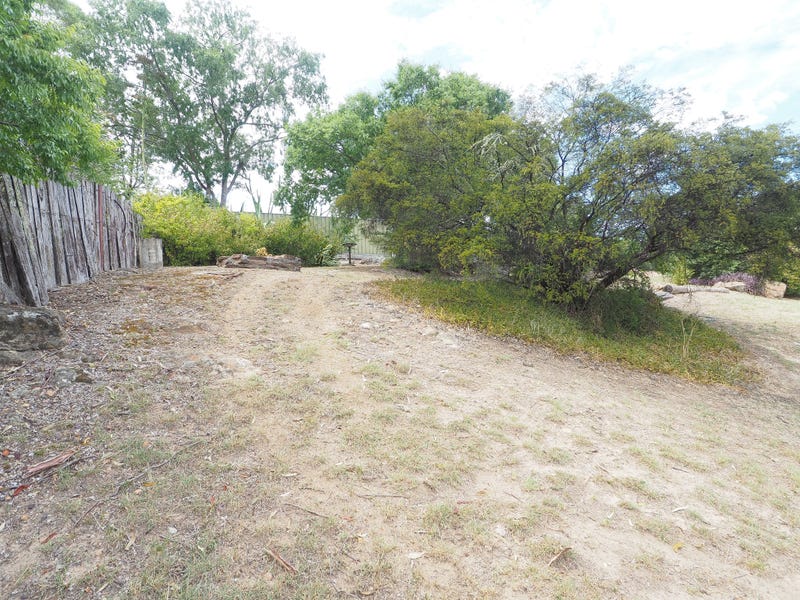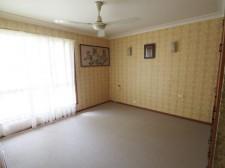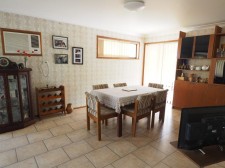
Phone: 02 6729 2210
JA McGregor Livestock & Property
74 Hope Street
WARIALDA,
NSW
2402
Email: realestate@jamcgregor.com.au
Warialda
78 High Street
Sold
4
2
2
Land Size: 2728.70000000 m2 approx.
Mid Century Magic
Architect inspired mid century home circa 1978
Set on 2728.7 sqm adjoining golf course with access for golf cart and golf buggy shed
Potential to subdivide block
Brick veneer construction, tiled portico leads to entry foyer/second living room
Downstairs guest room with ensuite
Single car garage with internal access
Internal stair case
Three upstairs bedrooms all with Built in Robes
Three way bathroom, spa bathtub and vanity, separate toilet and separate shower room
Original kitchen with timber cabinetry, adjoining utility room/butlers pantry, dishwasher, in wall oven and ceramic cooktop
Upstairs dining, living plus large tiled sunroom and balcony overlooking town
Screened patio at rear with views across the golf course
Multiple outdoor living spaces
Evaporative air conditioning, solar system, as new roof
Attached pergola/carport on eastern side
JA McGregor Livestock & Property 2026 | Privacy Policy | Marketing by Real Estate Australia and ReNet Real Estate Software














































